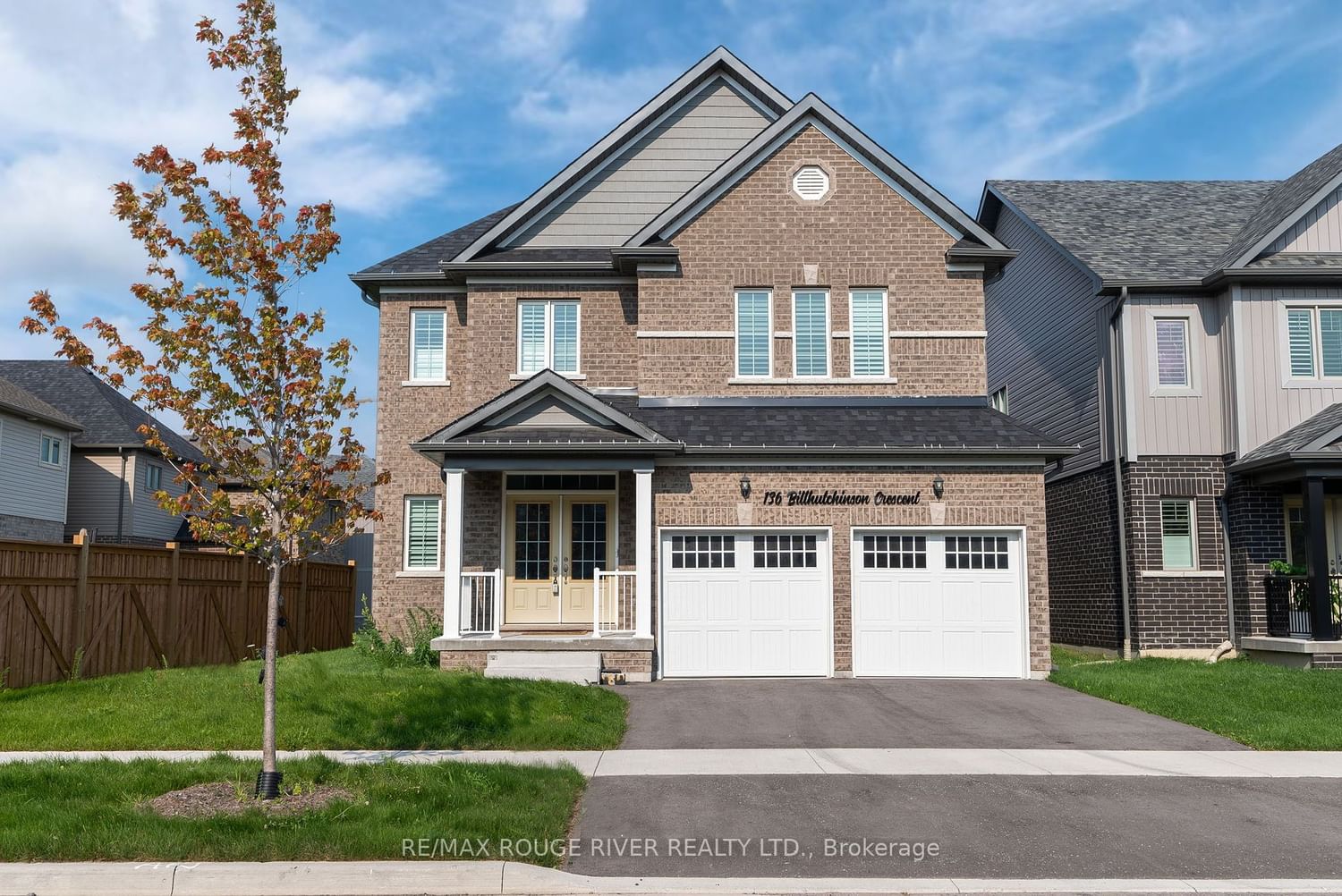$999,900
$*,***,***
4-Bed
3-Bath
2500-3000 Sq. ft
Listed on 8/4/23
Listed by RE/MAX ROUGE RIVER REALTY LTD.
Stunning four-bedroom executive home in sought-after neighborhood of Bowmanville. This spacious home exudes sophistication. The heart of the home is undoubtedly the huge great room, designed for both relaxation & entertainment. Your culinary adventures await in the gourmet kitchen, equipped with pristine quartz countertops, and sleek ceramic floors. The highlight of this space is the walk-in pantry, offering ample storage for all your kitchen essentials. Flanked by a bright and sunny breakfast area with walk-out to the yard, your morning coffee experience will be forever transformed. Adjacent to the great room, you'll find a formal dining room that is perfect for hosting dinner parties or large family gatherings. When it's time to retreat, the home boasts four spacious bedrooms, each one with plenty of closet space. The primary suite elevates the concept of luxury with a double quartz vanity, a free-standing bathtub, and a separate shower, an ideal place to unwind after a long day.
Unfinished basement holds great potential - consider it a blank canvas for a rec room, gym, or home theater. Close to all amenities for your convenience. Whether you value schools, shops, restaurants, or parks, all are within easy reach.
E6718108
Detached, 2-Storey
2500-3000
8
4
3
2
Attached
6
0-5
Unfinished
Y
Brick, Vinyl Siding
Forced Air
N
$5,932.00 (2022)
100.19x48.39 (Feet) - 89.43 X 48.48 X 100.19 X 36.49 X 11.64
